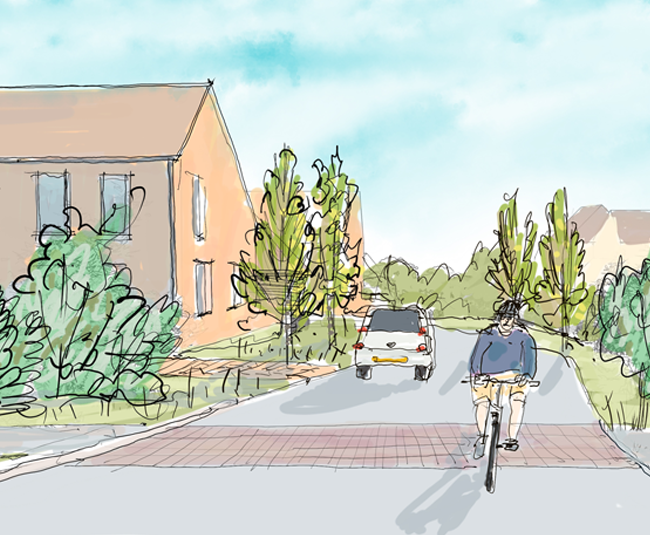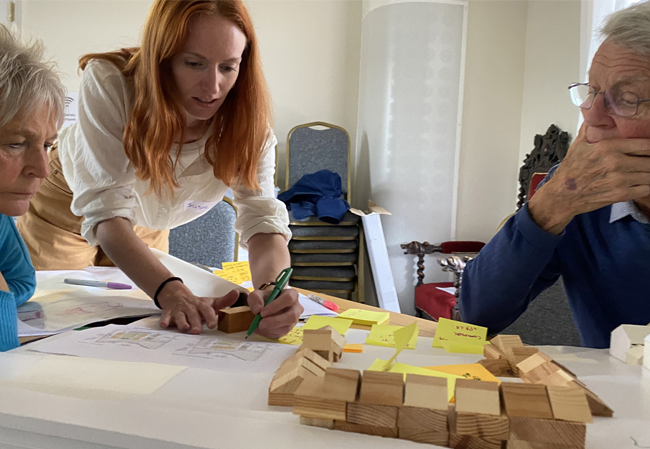On 20th November 2022, TOWN submitted an outline planning application for Millers’ Field, Oundle.
The main document supporting the planning application is the Design and Access statement; you can view the document here:

This is an outline application seeking to establish permission in principle for up to 14 homes, with detail to be agreed at the next ‘reserved matters’ stage if successful. The illustrative scheme that informs the application envisages a high quality, custom-build community arranged around a shared central space which will not only support biodiversity but provide a safe space for socialising and children’s play. The proposals include a new terraced frontage to Benefield Road, as well as preserving valued views to the south. Responding to local priorities, there will be improved access to the existing allotments with dedicated parking. The scheme has been designed with a focus on homes for older people, helping to free up family housing in Oundle.
The homes will be highly energy efficient and built to the Passivhaus standard we hope, with heat pumps powered largely by energy generated on-site. Warm, comfortable and light, the homes will be built using modern construction methods, from natural, low-carbon materials.
The design of the scheme has been shaped by a ‘Building Group’ – a group of nine households, several of whom already live in or near Oundle, who intend to live at Millers’ Field. This group has been collaborating closely with TOWN and Mole Architects through a series of online and in-person workshops to codesign their individual homes and external spaces.
A public exhibition of the proposals for Millers’ Field was held at Queen Victoria Hall in Oundle in September. Visitors responded positively to the proposed scheme with 87% of attendees agreeing that the project would help to meet Oundle’s need for homes for downsizers and the elderly.

Upon approval of the outline application, TOWN, with Mole, will be looking at the detailed design of the scheme in 2024 before construction begins on site in 2025.
A development by
© Copyright TOWN 2025
| Cookie | Duration | Description |
|---|---|---|
| cookielawinfo-checkbox-advertisement | 1 year | Set by the GDPR Cookie Consent plugin, this cookie is used to record the user consent for the cookies in the "Advertisement" category . |
| cookielawinfo-checkbox-analytics | 11 months | This cookie is set by GDPR Cookie Consent plugin. The cookie is used to store the user consent for the cookies in the category "Analytics". |
| cookielawinfo-checkbox-functional | 11 months | The cookie is set by GDPR cookie consent to record the user consent for the cookies in the category "Functional". |
| cookielawinfo-checkbox-necessary | 11 months | This cookie is set by GDPR Cookie Consent plugin. The cookies is used to store the user consent for the cookies in the category "Necessary". |
| cookielawinfo-checkbox-others | 11 months | This cookie is set by GDPR Cookie Consent plugin. The cookie is used to store the user consent for the cookies in the category "Other. |
| cookielawinfo-checkbox-performance | 11 months | This cookie is set by GDPR Cookie Consent plugin. The cookie is used to store the user consent for the cookies in the category "Performance". |
| CookieLawInfoConsent | 1 year | Records the default button state of the corresponding category & the status of CCPA. It works only in coordination with the primary cookie. |
| elementor | never | This cookie is used by the website's WordPress theme. It allows the website owner to implement or change the website's content in real-time. |
| PHPSESSID | session | This cookie is native to PHP applications. The cookie is used to store and identify a users' unique session ID for the purpose of managing user session on the website. The cookie is a session cookies and is deleted when all the browser windows are closed. |
| viewed_cookie_policy | 11 months | The cookie is set by the GDPR Cookie Consent plugin and is used to store whether or not user has consented to the use of cookies. It does not store any personal data. |
| Cookie | Duration | Description |
|---|---|---|
| _ga | 2 years | The _ga cookie, installed by Google Analytics, calculates visitor, session and campaign data and also keeps track of site usage for the site's analytics report. The cookie stores information anonymously and assigns a randomly generated number to recognize unique visitors. |
| _ga_JBPK5Z0TGW | 2 years | This cookie is installed by Google Analytics. |